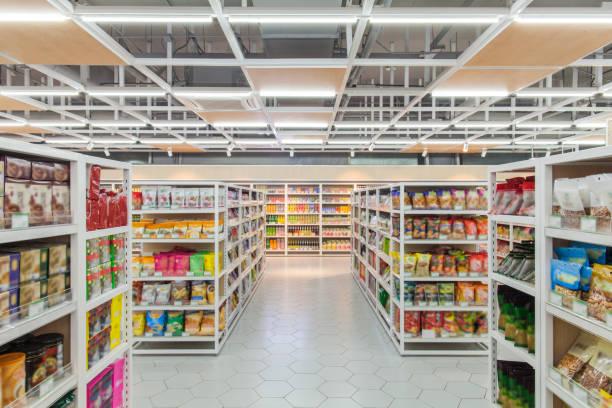Are you considering using a retail store interior designer to grow more footprint to increase sell? Knowing the space and layout in retail store interior design is more crucial. The interior design involves arranging product displays, fixtures, and merchandise to suit your target customers. It leads to maximizing your available space and showcasing your products effectively. It’s important to consider your target market and the type of products you sell and create a visually appealing layout that is easy for customers to navigate. So if you want to know what effective strategies and techniques professionals can use to make the most out of the available space and create an inviting atmosphere for customers, read on below.

Understand the space
Before you dive into the design process with your retail interior designer, it’s crucial for a retail store interior designer to thoroughly understand the available space they can work on. Once you have decided how much space you want to transform, you can have your interior designers take accurate measurements and monitor the structural elements of the space to start with the design process. It will help them identify the potential constraints. With a clear understanding of the space, designers can develop a comprehensive plan to optimize the layout for seamless customer navigation.
Establish the zones according to the traffic flow
It’s a crucial step for the retail store interior designer to create distinct zones within a retail store that helps them organize merchandise and also guide customers through different sections without any difficulties. You can consider dividing the space into areas like entrance, checkout, and product display, and if you are a clothing store, have a section for fitting rooms, all according to your specific store requirements. One easy way to establish the zones is by considering your target audience, product categories, and your customer’s journey.
Emphasize the vertical space of the store layout
Consider leveraging vertical space effectively if your retail store has limited floor space. Use tall shelves, wall-mounted displays, and handing racks to showcase products without using excessive floor area. The vertical displays can also include automatic technology on flexible and modular fixtures to make it more convenient for your staff and customers to get the product. It will not just enhance the product visibility but create the spaciousness illusion.
Consider creating visual focal points
Strategic placement of visual focal points can draw customers’ attention and guide them through the store. Hiring a retail interior designer can help in using eye-catching displays, lighting and mirror fixtures, and attractive signage to create focal points that highlight new arrivals, promotions, etc. they can strategically incorporate these elements to create a sense of curiosity among customers so they explore different areas of the store.
Final Words:
With online retailers taking up a large part of the space in completing sales cycles, the physical retail store market landscape has become more competitive. Retail shop owners have to make smart decisions with their interior designs to attract customers’ foot traffic more, along with their excellent customer service. So hire professional retail store interior designers for effective utilization of available space and layout. The new transformation of your shop can optimize the shopping experience and maximize product visibility, that ultimately leads to enhanced customer engagement. Trust your interior designers to create a functional and visually appealing environment that can leave a lasting impression on your customers.
AI Republic is a leading company in Melbourne using cutting-edge technology to offer innovative retail store interior designs. The company has a team of skilled experts in interior designing for commercial spaces leveraging AI technology blended with creativity. Their design solutions encompass space utilization, traffic flow analysis, and customer behaviour insights to offer clients personalized experiences.
